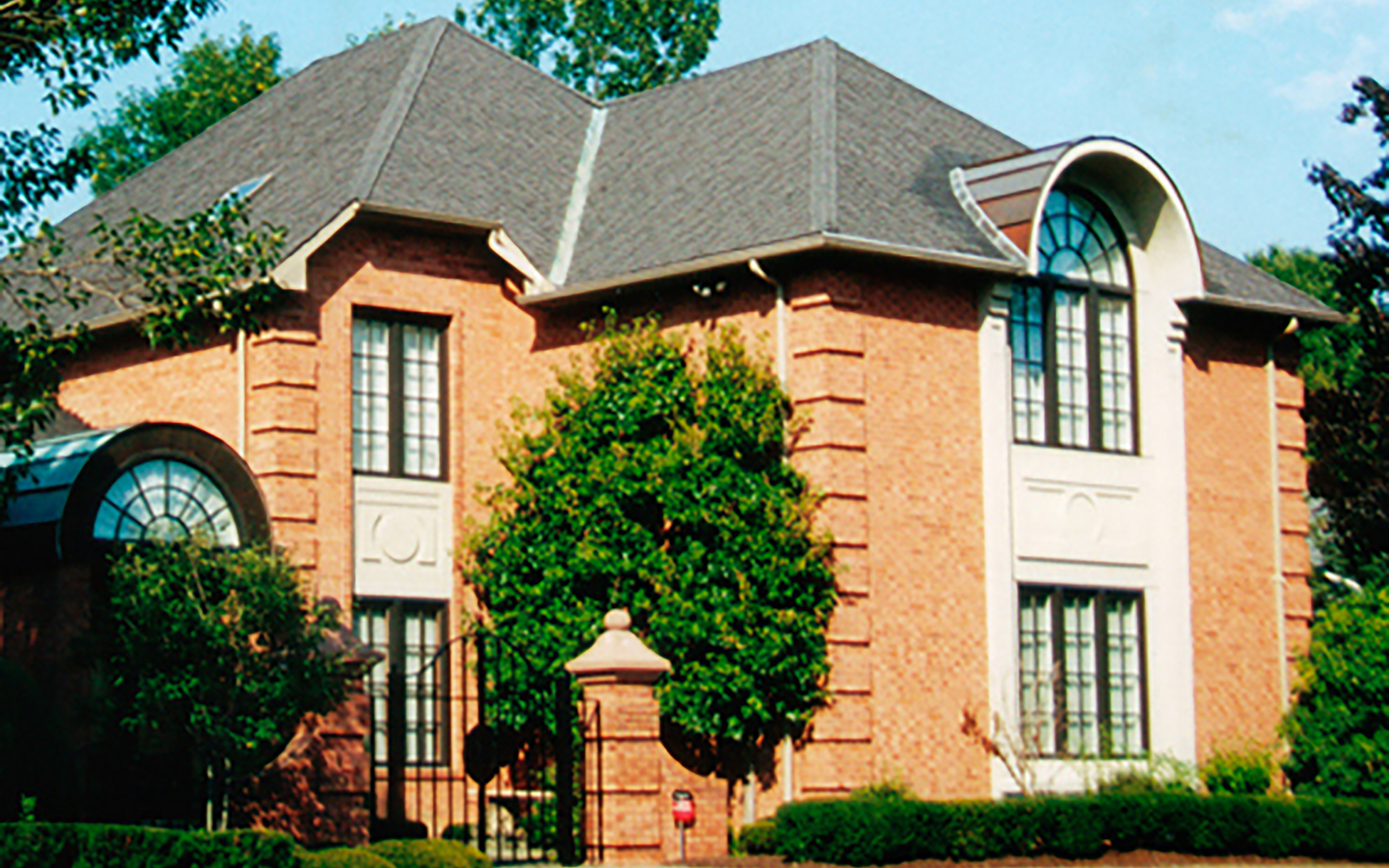Lory Residence
Amherst, NY
Responding to a strong contextual character, this residence anchors a corner lot in an exclusive Amherst suburb. At 6,500 s/f the design effort sought to dramatize the homes `seating’ through an aggressive landscape strategy – one including ample plantings of mature trees.
Nestled in this grove, the home itself featured a true brick façade with corner quoins, custom iron gating, stone courts, and a unique copper roof detail. Featured at the front facade, this distinctive element effects a radical interpretation of the traditional, one which will gain a strong sense of presence as its patina is enriched over time.
With traditional appointments on the exterior, the interior boasts a very open and contemporary approach to its spatial planning. Large expanses of light generously flood custom stair, kitchen, and living arrangements resulting in a very secure yet inspiring home environment.

