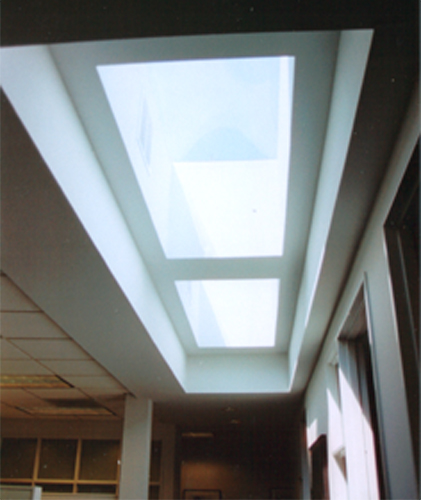Dinardo Law Offices
An existing building and part of a larger complex, this project for Lory and Lory Development aimed at renovating the facility to accommodate a single tenant.
With a preexisting indoor parking garage at grade, the design needed to vertically transport the clientele up and into the second floor office. Here, the awkward dimensions of the existing floor plates was offset by including a series of skylights designed to introduce daylight into the central office areas.
Along with cutting new perimeter windows for the adjacent private offices, the design included a central conference room, sculpture alcoves, and a custom granite reception desk. Along with a playful granite floor, and accents at the elevator, the design provides a distinguished yet inspirational environ for the modern law practice.

