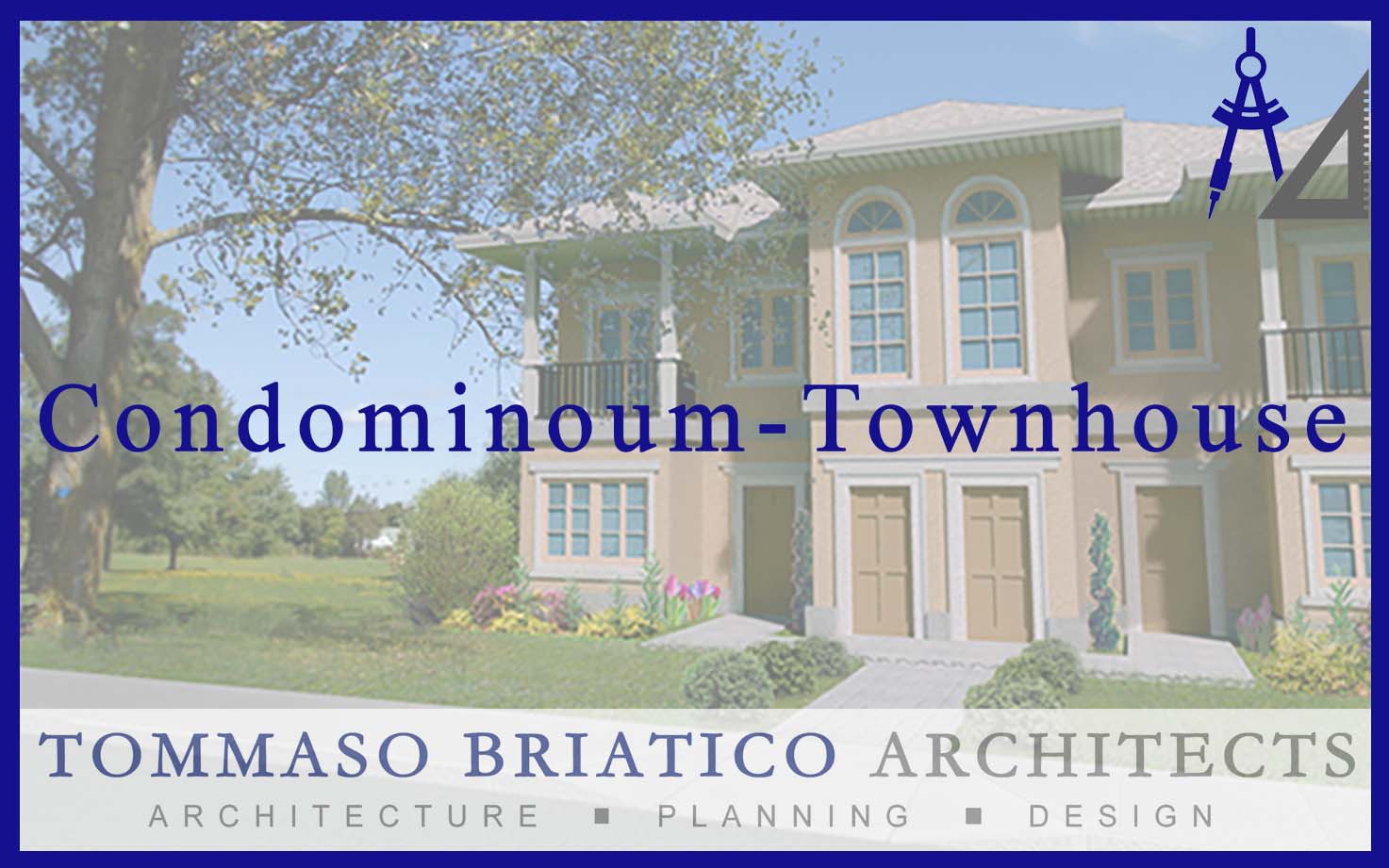Condominium Townhouse
Amherst, NY
In the spring of 2010, Tommaso Briatico Architects designed a 4-unit condominium townhouse for a 92-unit development project to be located at 4505 Chestnut Ridge Road in Amherst, NY. The proposed scheme reinforces the qualities of the neighborhood by presenting a series of aesthetically neat and articulated residential structures. Each building houses four acoustically isolated units which provide the residents with pleasant views of the surroundings as well as abundant natural lighting. Second-story balconies offer enticing patio space, while the bays protruding underneath offer support as well as additional, secure square footage to ground-floor units. Increased glazing on the south and east facades acts as a passive-solar technique to minimize energy demands while a Dryvit EIFS (Exterior Insulation and Finishing System) envelop efficiently insulates the buildings from the extreme fluctuations of WNY’s climate. Dryvit cladding also enables the exteriors to be richly and easily textured with surprising economy.

