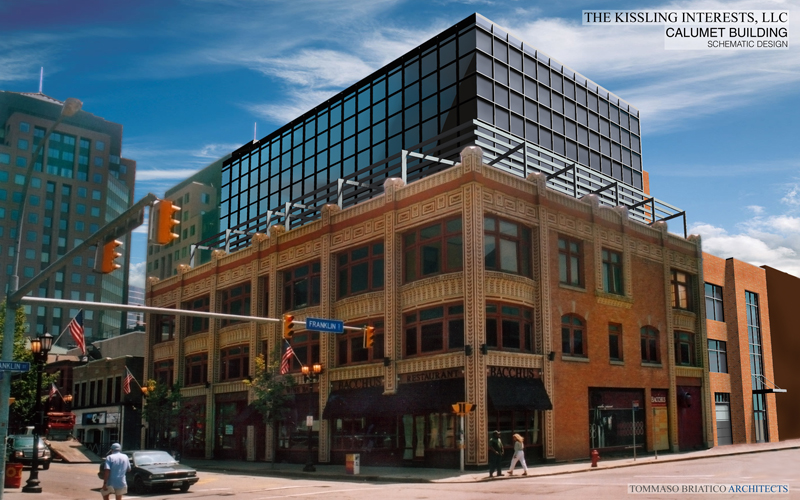Calumet Building
Buffalo, NY
Located on a busy urban corner in downtown Buffalo, this building has become an icon, and appreciated as an excellent example of a classic terra cotta art nouveau modern building.
Our agenda was to augment this elegant landmark to insure its economic viability, to stand on its merits for the next hundred years.
The original three story building has a steel frame with wood joist, hardwood floors and a full basement. The Chippewa and Franklin Street facades have a terra cotta, “flower motif” clad exterior with large infill windows, both operable pivot units and fixed transoms.
We expanded this underutilized building by reinforcing the original steel frame with a new structural grid which accommodated a four story vertical residential addition. This provided for twelve two level apartments with excellent views of downtown. The residential addition is a very neutral glass box which defers to the original building in shape, color and detail. The new stair, elevator, main entry and support space are clad in horizontal terra cotta which complements the original building’s exterior material.

