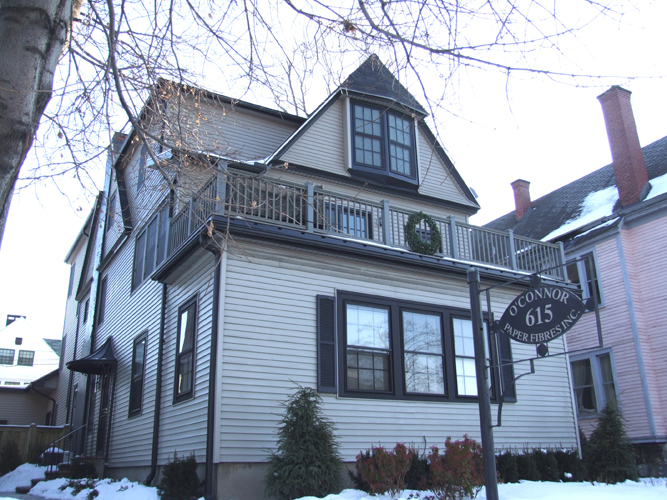O’Conner Residence
Youngstown, New York
As previous clients,the O’Connor’s engaged our firm to provide comprehensive Architectural Services to assist them in downsizing from an up-scale cul de sac residence to a busy urban neighborhood. While leaving their existing business operations alone on the first floor, our agenda focused on providing a new attached garage and mudroom addition, with a completely renovated second and third floor as a single apartment. Careful spatial programming allowed us to use the reduced living area to create open floor plans and accommodate the essential modern lifestyle for the next twenty years. We accomplished these tasks with a new entrance leading to a spacious mudroom inclusive of a convenient dumb-waiter to the second floor, widened stairways, and upgraded kitchen,bathrooms, laundry, living space, and bedrooms. It was also necessary to provide completely new services, plumbing, HVAC, new windows, and a totally insulated building envelope. Johnson & Sons General Contractor was selected after a very competitive bid process with other high quality residential contractors. Their attention to detail helped our material selections and project visions collaborate into a very comfortable and appealing mixed-use facility.
Slide content
Slide content

