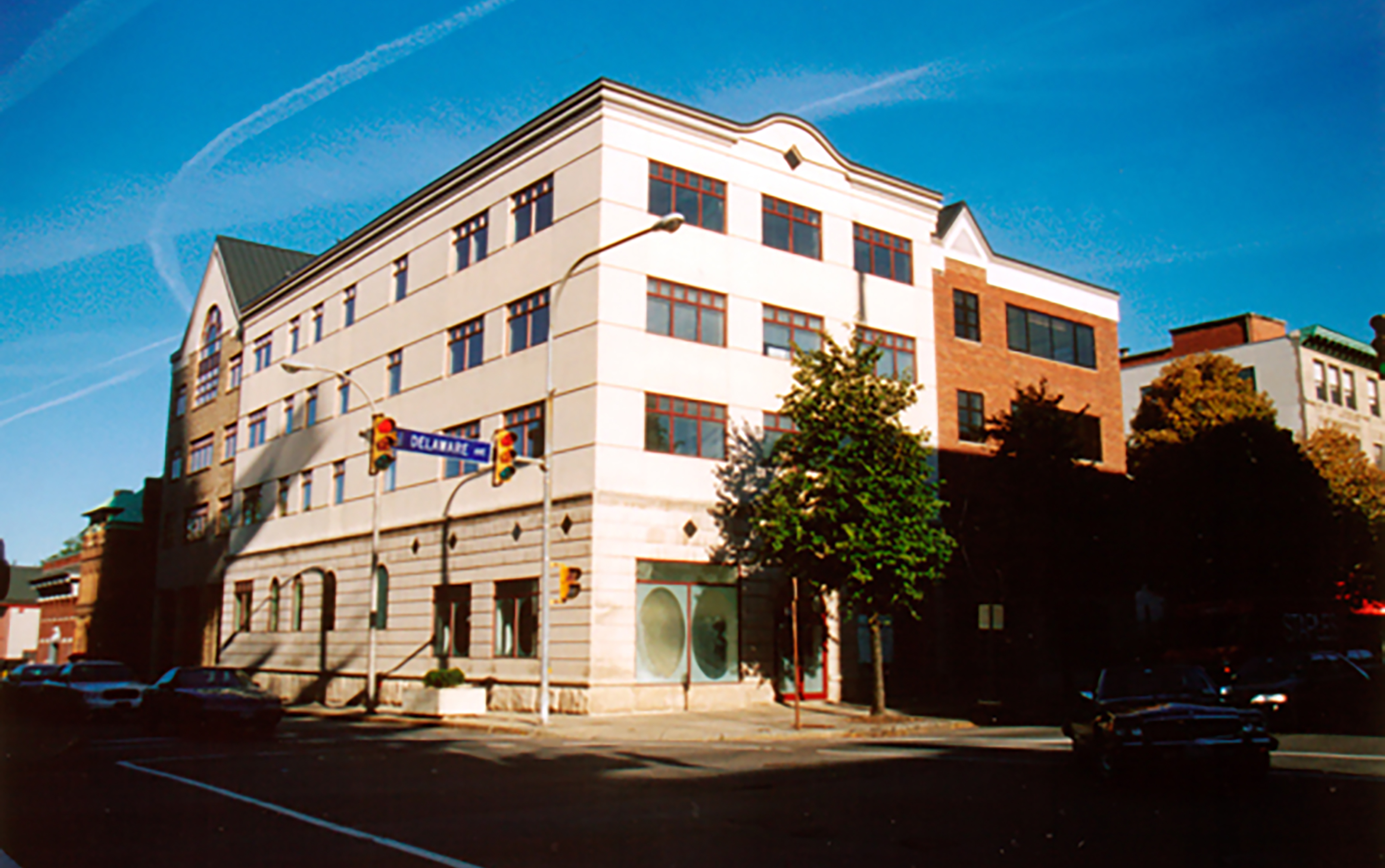Lory and Lory Building
Buffalo,NY
Located on the corner of Tupper and Delaware Ave this 1991 addition added 4,800 s/f to the existing 31,200 s/f. Parallel to this effort, renovations to the existing north building modernized the complex to include fiber optics, two 3000 lb. elevators, and complete HVAC replacement. Additionally, a large atrium was included between the two buildings to introduce daylighting across all four floors. At the ground floor, the Delaware facade was designed with storefront and is currently partitioned to provide 2700 s/f of retail space.
With 73 parking slips located to the buildings rear, and a soon to be completed security station, the building offers over 9000 s/f of `Class A’ office space on each of its four floors.
With classical appointments including rustication at its limestone base, arched window openings, cornice, and embrace of the urban street wall, the building is well seated within its neighborhood.
In 1991 we completed the 4 Story Commercial Office Building and in 1995 we worked on interior renovations for Eric Mower Associates.

