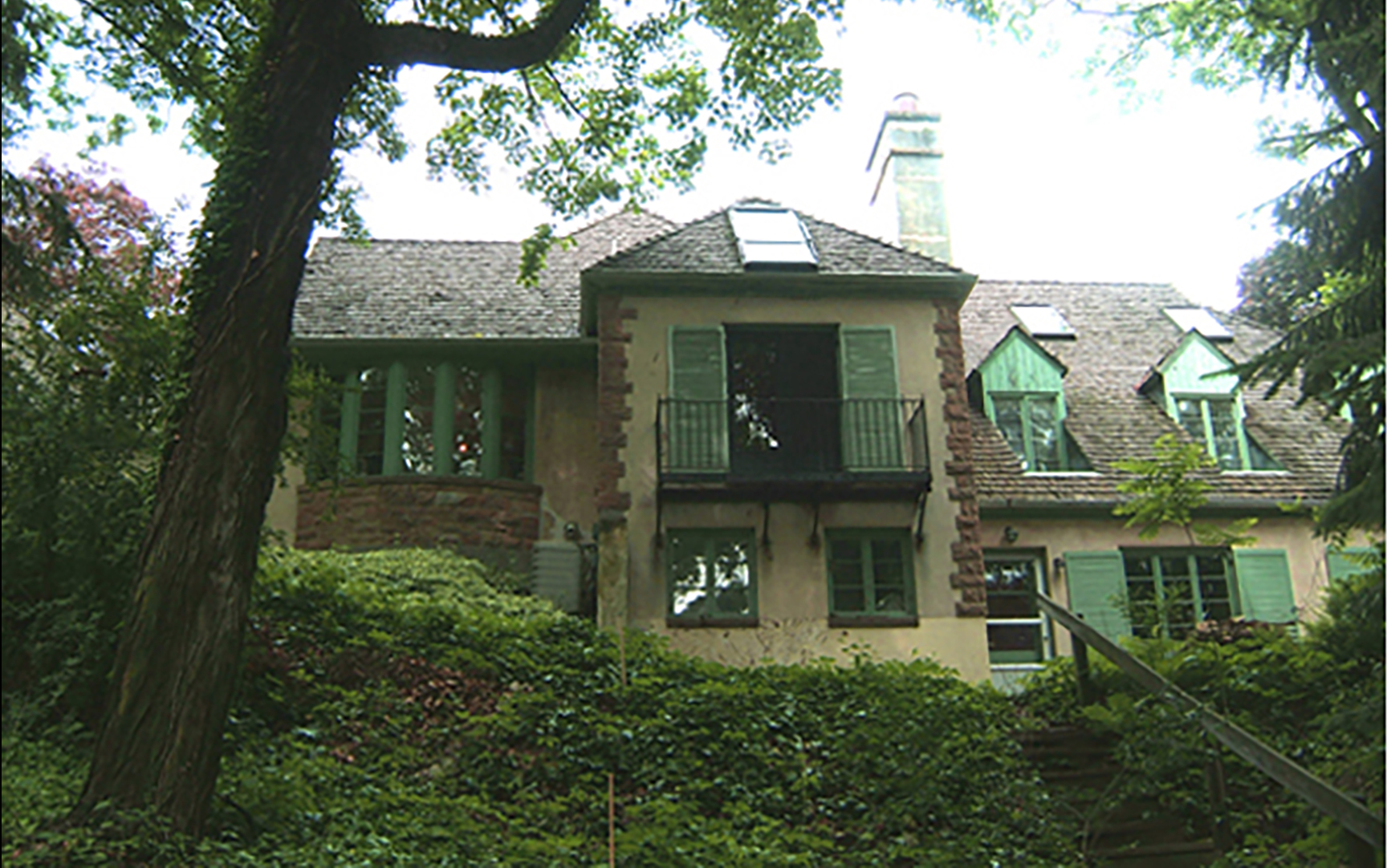Dillon Residence
Niagara Falls, NY
The Dillon Family has an exquisite home along the Niagara river. From the street elevation the house has an understated cottage scale which was very well constructed in 1950. The masonry, concrete, wood shake roofing, real stucoo, and original detailing lent the home an old world quality. The site has a significant topography which drops down to a basement walk-out terrace. The site is very heavily wooded which anchors the house in its place and reinforces its context. Because of the house’s geometry and placement at the edge of the hill, we had to carefully study the new addition’s impact on the topography, and study circulation within the original plan. We planned a three story expansion at the south-west corner of the house to accommodate: three new bedrooms, a study and new subbasement, all of which fit organically on the property.

