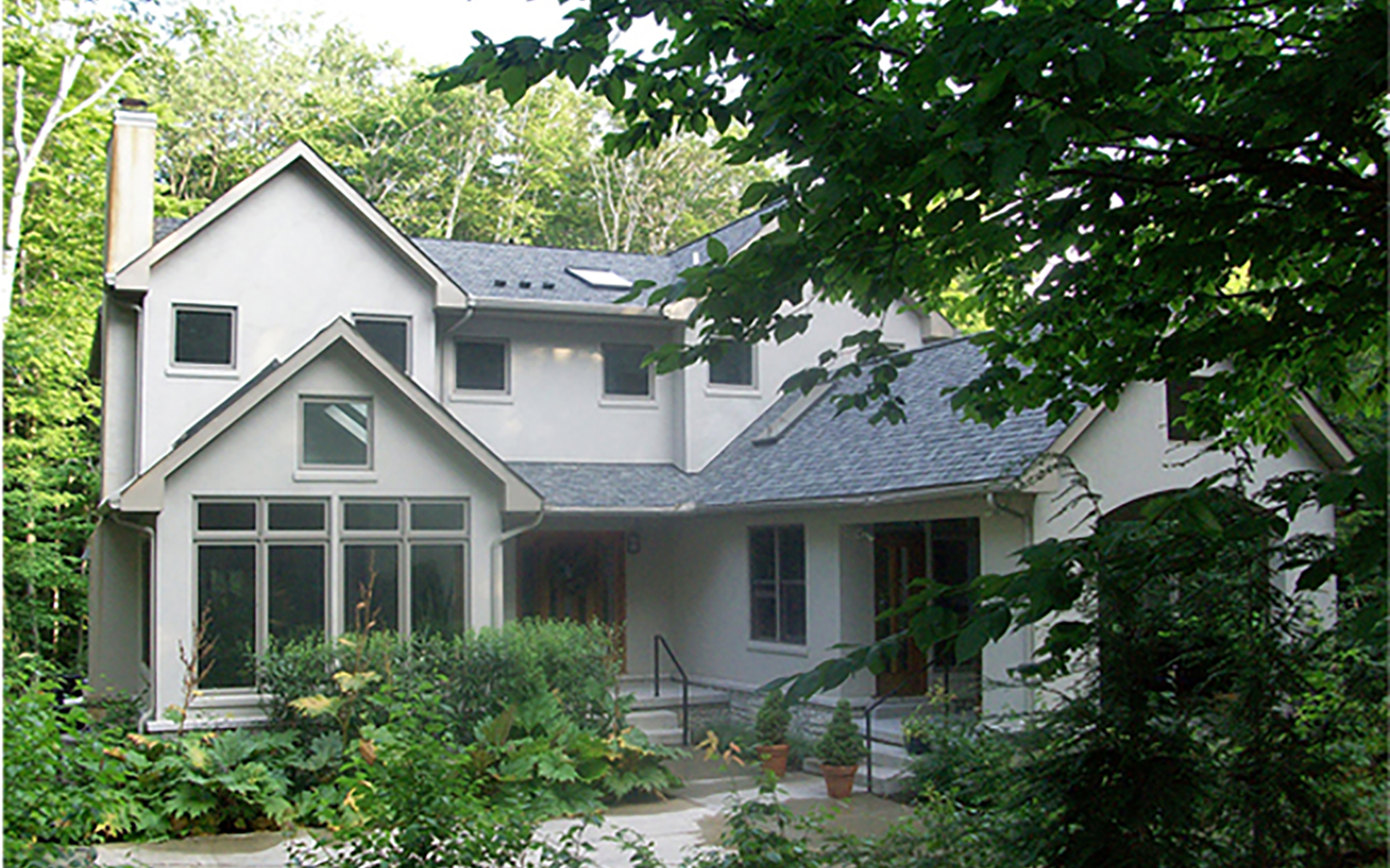Briatico Residence
Orchard Park, New York
After designing over 450 homes, we decided to make a poetic statement representative of who we are. The site is a pastoral 8 acres adjacent to Chestnut Ridge Park, along the Boston Hills. Using a family program, we designed the house with a three story open stairway that connects all the levels within the house while providing an element of transparency Each room is carefully defined as a separate space which affords internal vistas that frame exterior views. Located approximately 850 feet from the street, we orientated the house directly south to exploit solar heat gain while visually blending it into the hill side. The modern interior detailing and use of quality materials has a refined aesthetic employing the use of maple, cherry and mahogany woods, accented with marble, granite and limestone surfaces. All of the interior walls are painted white to provide a neutral palette. Exterior landscaping, walkways and patios were designed using indigenous plantings to reflect the existing natural quality. Level changes and plant locations augment the primary views and reinforce a sense of place.
With well designed structures, the exterior and interior elements are invariably linked. The interior’s simplicity, detailing and materials are integrated to quote from the exterior’s statement, while providing transition from outdoor to indoor, enclosed space. Taking full advantage of the grounds, the interior space employs many windows on all levels to capture natural light, while framing the wooded, outdoor landscape. Along with natural stone and wood flooring details and accents, the home becomes a canvas onto which natural light and materials can fully exhibit their qualities. The home’s energy is derived from the centrally located, three-story stairwell which provides open views throughout the home. Along with other sight lines and openings, the home’s interior becomes an open forum to interact, while also providing more intimate, enclosed family spaces. Being specifically designed for this site, this home studies and ultimately achieves beauty through opposing ideas of expansive site views and defined enclosures. Each room has multiple views which are panoramic and organize the interior’s focus.

